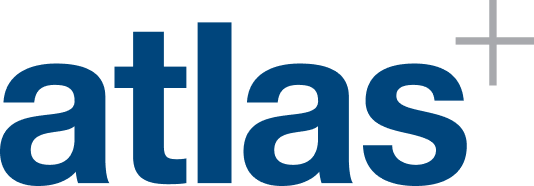Atlas Participates In The Committee Of Graduation Thesis Defense 2022 Of University Of Architecture HCMC (UAH)
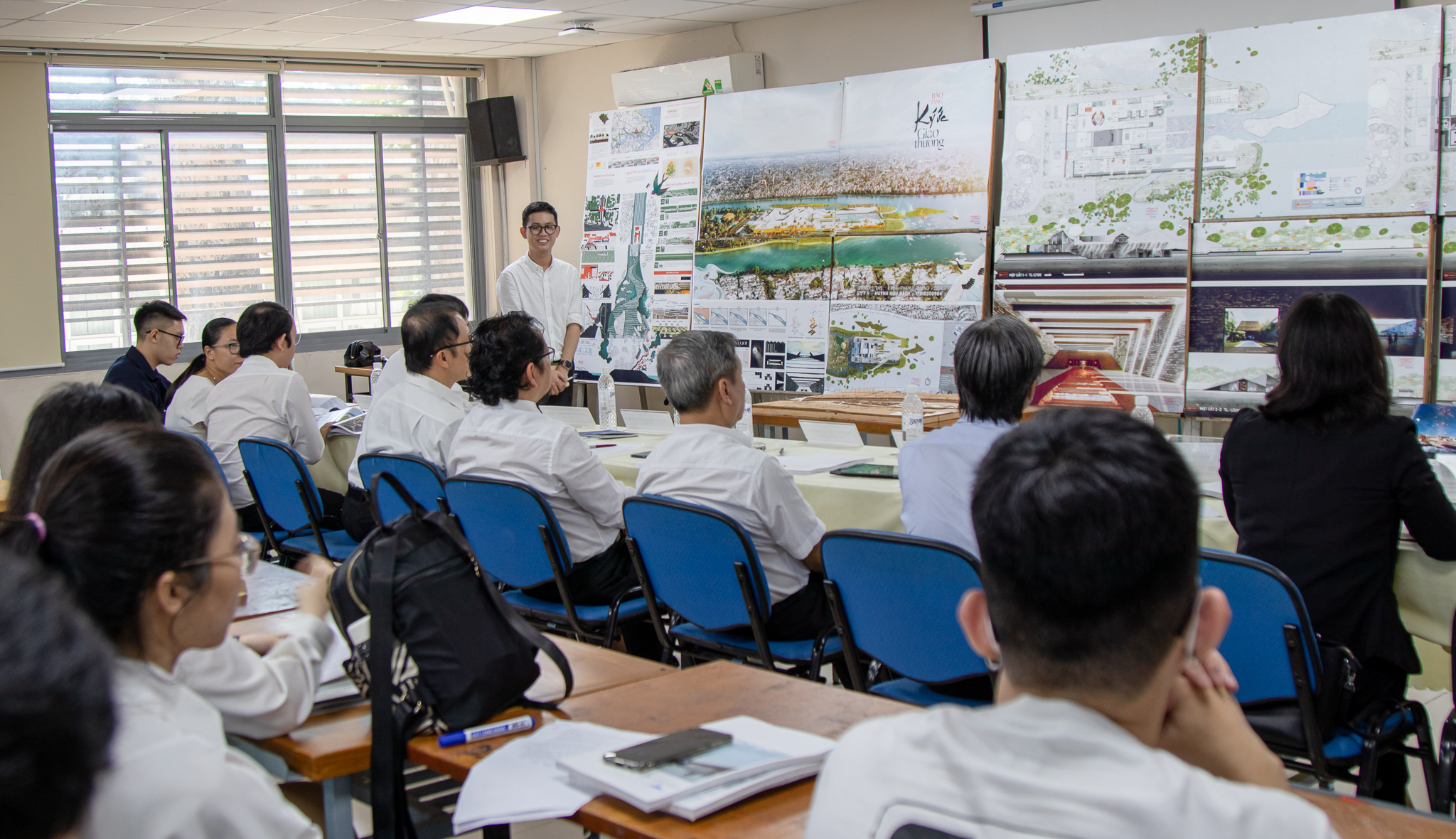
It was an honor for Atlas to be invited to the board of thesis defense of the two faculties: Architecture & Construction on 22-23 & 28-29 August 2022 - a significant event for students to fully demonstrate the knowledge and skills they have learned and practiced during years of studying at UAH, as well as announce the research results in front of the Committee of Defense. During the defense, Atlas’ representative has given critical questions and shared with students from the practical perspective of many years working in the AEC industry.
The graduation thesis defense session once again affirmed the close cooperation of Atlas and UAH in supporting and providing career opportunities for young talents.
Let's see some recap pictures below:

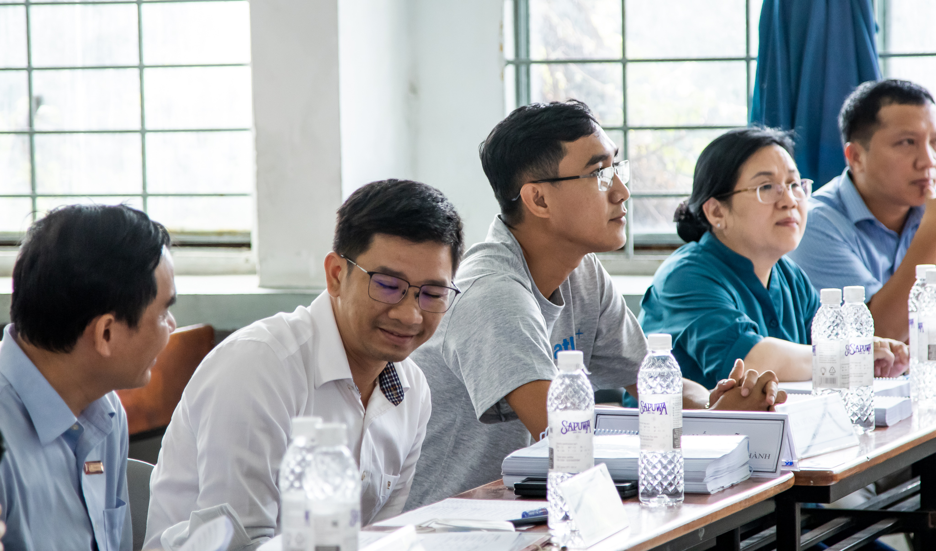
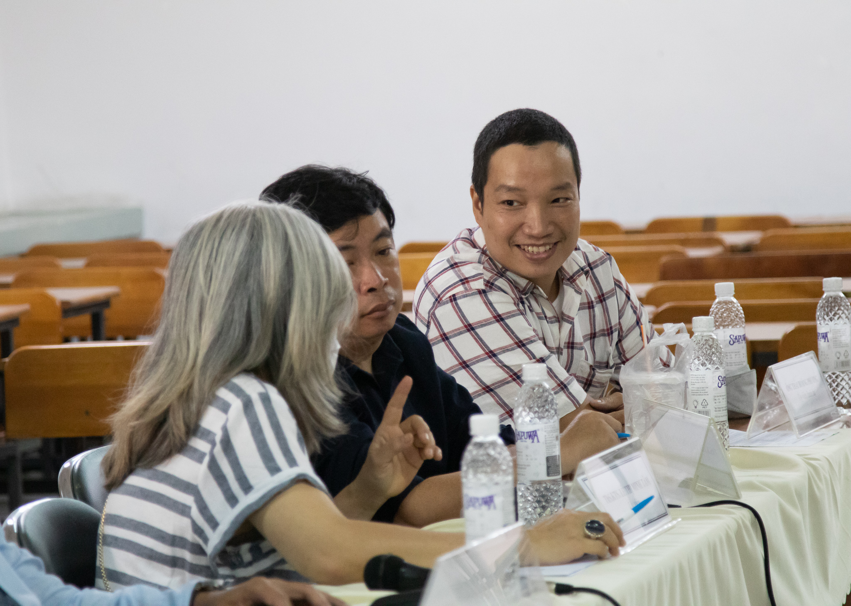
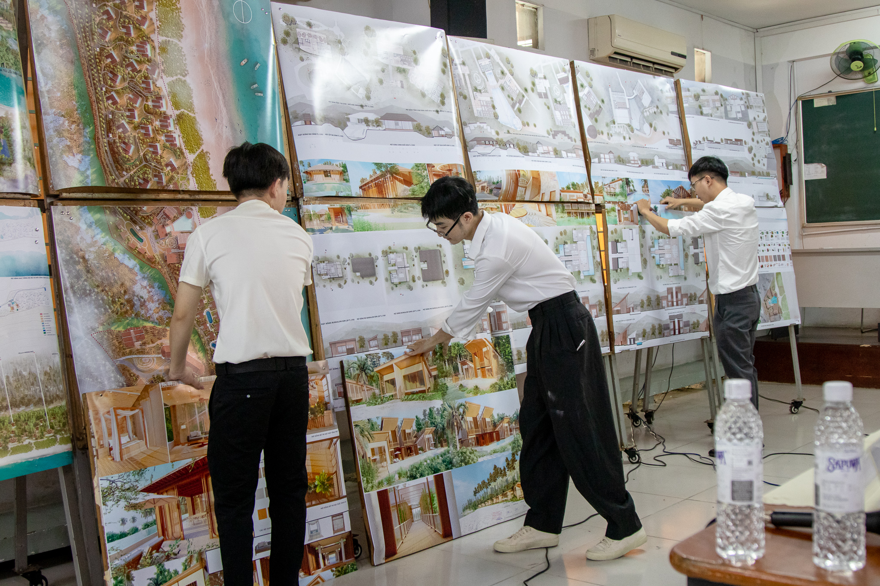
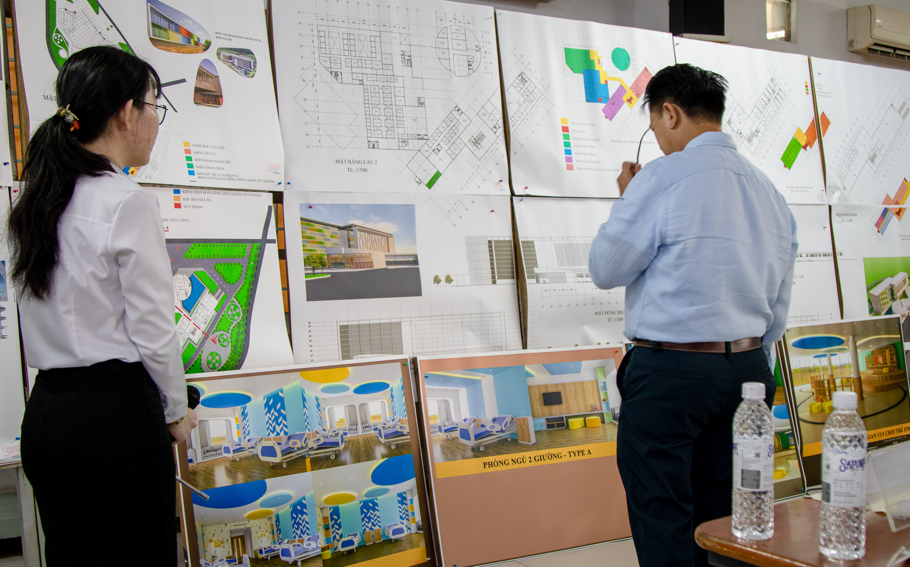


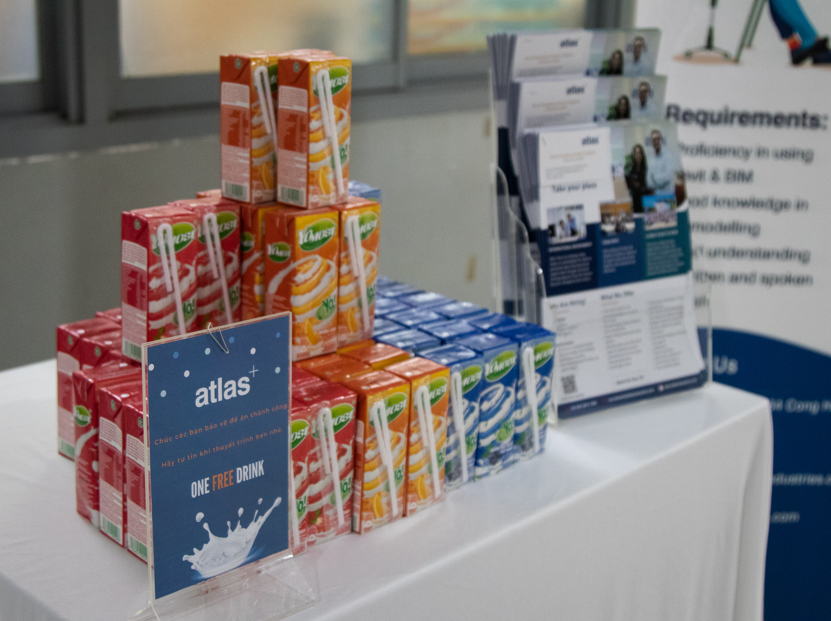
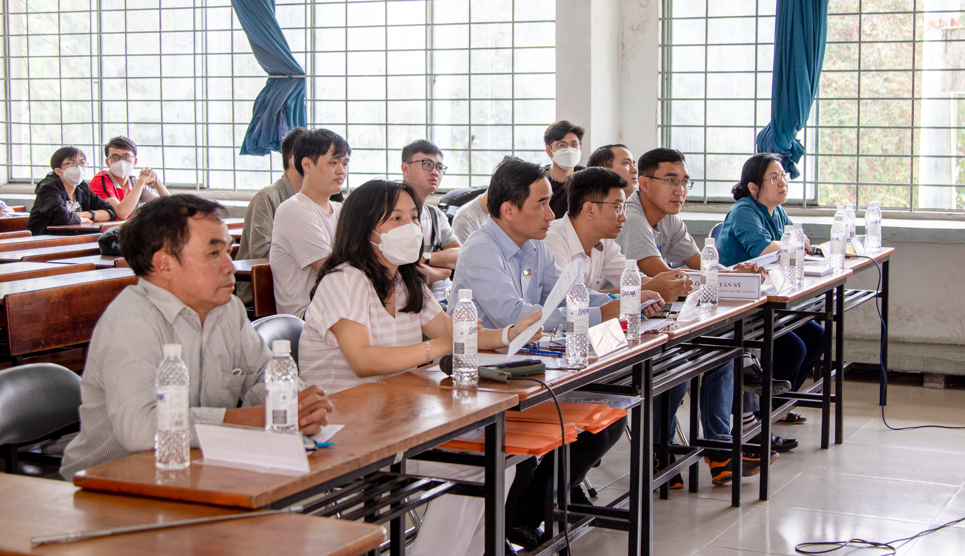
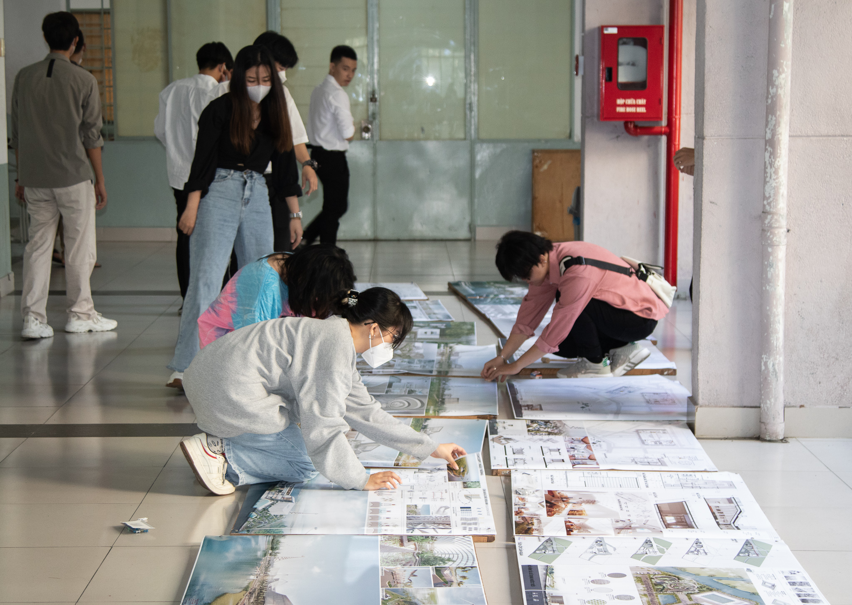
Related news :
Regardless of having a solid risk management plan in place, a construction project can derail from its set timeline, budget, and workflow due to any of the reasons from a labor shortage to the act of God. In most of the projects, companies try to manage the risks by assessing the situation and stretching their resources and professionals accordingly to be able to deliver the necessary.
Did you know: There are over 107 types of construction risks that may occur during a project lifecycle!
Before we address how can we manage and control risks using technology such as BIM, here are 3 types of construction risks that can be controlled, and are central to the operation and need continuous assessment:
Finance: Almost every project experiences a budget excess, especially when it’s a big project. Whether it is a small percentage, budget excess can put the company’s sustainability into question.
Design: Having an error-free plan is a myth, however, it’s essential to know not go ahead with a plan that is only halfway there. An unfinished plan has the potential to put everyone out of business.
Schedule: To overcome project cost overruns, it is best to plan everything – every contingency, every action, and every work process. The construction industry is highly affected by the change in timeline, hence, businesses should set a risk schedule to red and treat accordingly.
How does a company mitigate construction risks and know where to invest their time, money, and resources?
Integration of Building Information Modeling (BIM) workflow management can not only help control risks but manage multiple risks at the same time throughout the course of the project. So, here are 3 ways that BIM can help mitigate risk in a construction process:
BIM can predict events (based on data) and help negate the negative impact:
Using BIM workflow management software allows the project managers and other stakeholders to evaluate the cost, time, various errors, and risks that may arise during the construction process. This technological integration enables PMs to reduce any foreseeable liability, eliminate project delays and failures and reduce cost variability – to negate the negative impact.
BIM helps create a Safe Construction Environment:
Every country around the world follows a list of safety standards that applies to labor, project managers, construction protocol, and more. In the United States of America, it is dictated by Occupational Safety and Health Administration, and BIM integration helps the implementation of the rules while helping plan and model tasks in sequence.
BIM enables project managers to visualize the project in more than 2-dimensions, which help determine potential hazards before they cause problems through the construction project.
Moreover, to make the construction site sturdier and safer, BIM technology facilitates architects to select the construction material that is ideal for the environment and safety of people.
BIM ensures superlative structure with building longevity:
The adoption of Building Information Modeling assures that the building design solutions are error-proof – that all the mistakes are underlined and rectified before the construction begins. BIM enhances building efficiency by serving as a backdrop for future remodeling or building enhancement while maintaining the integrity of the structure, hence, improving the longevity.
The warning bells have been sounded by the environmentalists, we have no choice but to make our buildings energy efficient and environment-friendly; the only way forward seems to be making our habitats more environment-friendly.
The biggest advantage of using BIM is that it takes into account your day-to-day experience to help you change your habits, thus enabling you to make necessary adjustments for improving the efficiency of your buildings.
Firms offering BIM Modeling services can play a vital role in helping architects come up with energy efficient buildings with low carbon footprint.
More efficient facilities management:
BIM envelops the entire lifespan of a structure unlike other traditional construction systems that are responsible for a structure only till the commissioning stage.
This means that BIM Modeling services vendors stand with the building owners/ operators throughout and help them manage their facilities more efficiently.
They enable the users to take the right decisions at the right time based on right information. Our buildings consume more than fifty percent of the power generated around the world, their energy consumption affects the environment adversely. It’s important to know if a building is designed well enough to optimize energy efficiency.
If we are able to gauge how well a building is performing after it’s commissioned and how well is it operating over time, we can ensure it doesn’t add to grave problem of air, water and sound pollution.
How can BIM help you make your buildings energy efficient:
BIM can help you answer the above mentioned questions and find effective solutions to them. Experience shows that various objects and processes being used in a building influence its performance.
The general and specific habits of the inhabitants/ users, especially in the high-rise buildings, also have a great impact on their performance.
There is a need to constantly monitor various aspects like energy and water usage, contamination, security, material storage and management, and so on to make buildings more efficient and environment friendly.
BIM is a great tool to gauge the impact of all these aspects and improve their overall performance.
Benefits of energy performance analysis by BIM:
Assessing the performance of proposed structure
Firms providing BIM Modeling services employs a process that uses coordinated, consistent information to help all the stakeholders- architects, engineers, contractors and building owners – to see in advance what the design would look like after completion.
This also helps you judge its expected overall performance. Performance-built BIM solutions allow you for capturing building geometry and characteristics in order to conduct energy performance analysis in case of existing structures.
Improving energy efficiency of the structure
BIM provides the building owners with energy efficiency suggestions and an overall model for conceptual building energy usage. This helps improve efficiency in new designs as well as in renovation and retrofit projects.
Empowering the industry professionals
You must have a comprehensive overview of a building project in order to reduce water and energy consumption, and make the built environment more user friendly.
BIM performs ‘what-if’ scenarios using simple energy models to determine the optimum energy and water requirements of the building. It empowers the industry professionals to produce functionally superior, efficient buildings.
Importance of doing energy analysis:
Studies have shown that energy analysis using BIM models can help you save nearly twenty-five percent on energy use in new buildings.
The potential for energy savings is even greater for retrofit or renovation projects since these existing buildings never had a system of energy analysis.
You can use these whole building energy analyses to accurately calculate maximum possible reductions in energy consumption of a proposed/ existing structure.
You will also be able to suggest changes in the behavioral patterns of the tenants in order to improve the energy efficiency of a building and make it more environment friendly.
The construction industry is always looking for new ways to make the sector safer, easier and more efficient. From utilizing modern AI to ensuring fast construction site broadband.
Over recent decades, technology has evolved at a staggering rate, however, due to the strict requirements needed from construction to ensure safety, it is only recently that these technologies have been able to meet the specifications needed to be used.
In this article, we look at the top ten construction technology trends to look for in 2020.
1. Big Data
Data is the currency of the modern world and with 2.5 quintillion bytes of data generated every day, it can be a struggle to manually interpret all of this and make proper use of it.
Big data removes the almost impossible task of this, the human brain can only process so much, not to mention the natural errors that could be included in this process.
Using big data to discover trends within data, within a matter of minutes, is shaping the face of the construction sector.
This data is collated from all manner of resources, from internet search history, smartphones, social media and even photographs.
Previous data can be used to pick out trends and patterns to help avoid pitfalls and aid in a successful project.
It can even determine when a project should start by analyzing weather patterns and traffic.
2. Artificial intelligence & Machine Learning
AI is intelligence that mimics the behaviour of a human, ML is this but also learns from previous experience without having to be programmed and can avoid any previous errors.
Both AI and ML are becoming essential to the world of construction.
Machinery can be programmed to carry out manual tasks that are relative, such as bricklaying and welding, which means workers are free to carry out other tasks.
It can even make a site safer, AI can look out for hazards and alert workers of dangers. It can even use photo recognition to ensure staff and visitors are wearing correct PPE.
3. The Internet of Things
Most households use IoT, but construction sites are increasingly seeing this present as well. The IoT is when a central platform controls smart devices, such as phones, watches and speakers.
This is being rolled out across the sector in fantastic new ways. Sensors are being installed in machinery, for example, cement mixers can alert workers when the contents are low and even engines can automatically switch off when not in use.
Safety is increasing, workers wearing smart technology can be notified using geo-location when they have entered a danger zone.
Footfall can even be tracked, reducing arduous paperwork and saving time.
4. Robotics & Drones
No longer just for hobbyists, these amazing inventions are so versatile, most sectors are taking advantage.
Drones can be used to fly in materials, in a fraction of the delivery time of vehicles. Not only does this speed up the process, but also reduce a site’s carbon footprint.
Cameras on drones can be used for a quick, comprehensive overview of a site, meaning managers can quickly identify hazards.
Demolition robots are becoming the norm, although flowers than using human workers, they are safer and less expensive.
5. 5G and Wi-Fi 6
No business can properly run without adequate communication, most of which is now done via the internet.
While broadband is the best means of ensuring a fast, reliable connection, this isn’t always feasible on every site, especially when the project is short-term.
5G and wi-fi 6 are considerably faster than their predecessors and allow all team members to easily communicate with each other and clients while making sure that documentation and data are easily accessible throughout the project.
6. BIM Technology
Building information modelling technology uses intelligence to aid designers during the initial process.
BIM technology uses AI to flag clashes during the design process, including plumbing and electrics.
It can even offer solutions to these clashes, meaning all those involved do not need expertise in every element in order to design a safe and functioning building.
7. Virtual Reality and Augmented Reality
VR creates a fully immersive experience into a virtual world while AR places digital elements into a real-life view.
Virtual tours can be provided, even before the construction of a building starts, meaning clients can have a full picture of what to expect upon completion.
Risk assessments can be completed remotely, allowing site managers to get a good view of every part of the design. This also removes the wait time for these team members to be present to carry out these assessments.
8. 3D Printing
3D printing is quickly becoming indispensable within the sector. Materials can be printed on-site, removing waiting times and reducing delivery vehicles on our roads contributing to carbon emissions.
As these parts are relevantly cheap to produce, it provides the means to experiment with new designs and allow easy trial and error.
There are times when bespoke pieces are required, which can be costly to have made as a one-off by manufacturers. Using 3D printing means almost anything can be created.
9. Mobile and Cloud Technologies
Most of us use the cloud within our personal life, but it is quickly becoming one of the most important technologies within construction.
Being able to share files instantly reduces time wasted between departments, while still ensuring these files are stored safely and securely.
These can be updated in real-time, allowing better collaboration and communication.
10. Blockchain Technologies
The most commonly known blockchain technology is Bitcoin. Digital currency can be stored safely as payment and ensures all parties are satisfied throughout the project.
Payment is safely stored with a third party with an agreed contract in place. Once the contract has been satisfied, this payment is released.
This removes the worry from clients not knowing if they will get what was expected and means contractors will always be paid upon completion.
This year is proving an exciting year for construction technology trends, with these in place, construction sites are ensuring a more efficient, safer and more eco-friendly service.
Atlas are delighted to announce our new Digital Twin Unit collaboration with Scott Brownrigg.
A Digital Twin connects the physical and digital worlds. Interfacing with a number of digital plugins, a Digital Twin has the ability to simulate scenarios and make accurate predictions, helping organizations pinpoint critical weak spots in their assets to mitigate risk. In the long term, a Twin can improve future building design programmes and ongoing maintenance.
This joint venture combines the design and planning skills of Scott Brownrigg with our digital technology expertise. We have been working on Hong Kong Airport Terminal. The Overall Digital strategy for the Airport Authority Hong Kong is to digitize the Airport facility, creating a Digital Twin of the entire 12.5 sq km site. Over 70,000 Employees work within the Airport facilities.
Our Smart work included:
Proof of Concept Retrospective As-Built modelling request
Atlas created LOD500 Revit models from the laser scan information provided
Test COBie data was also created and entered into the models
A digital twin of the Gate 219 area was created
The Digital Twin Unit looks forward to supporting clients in delivering on their Digital Twin strategies thus enabling the benefits of improved efficiency and effectiveness in asset management to be realised.
https://digitaltwinunit.com/
