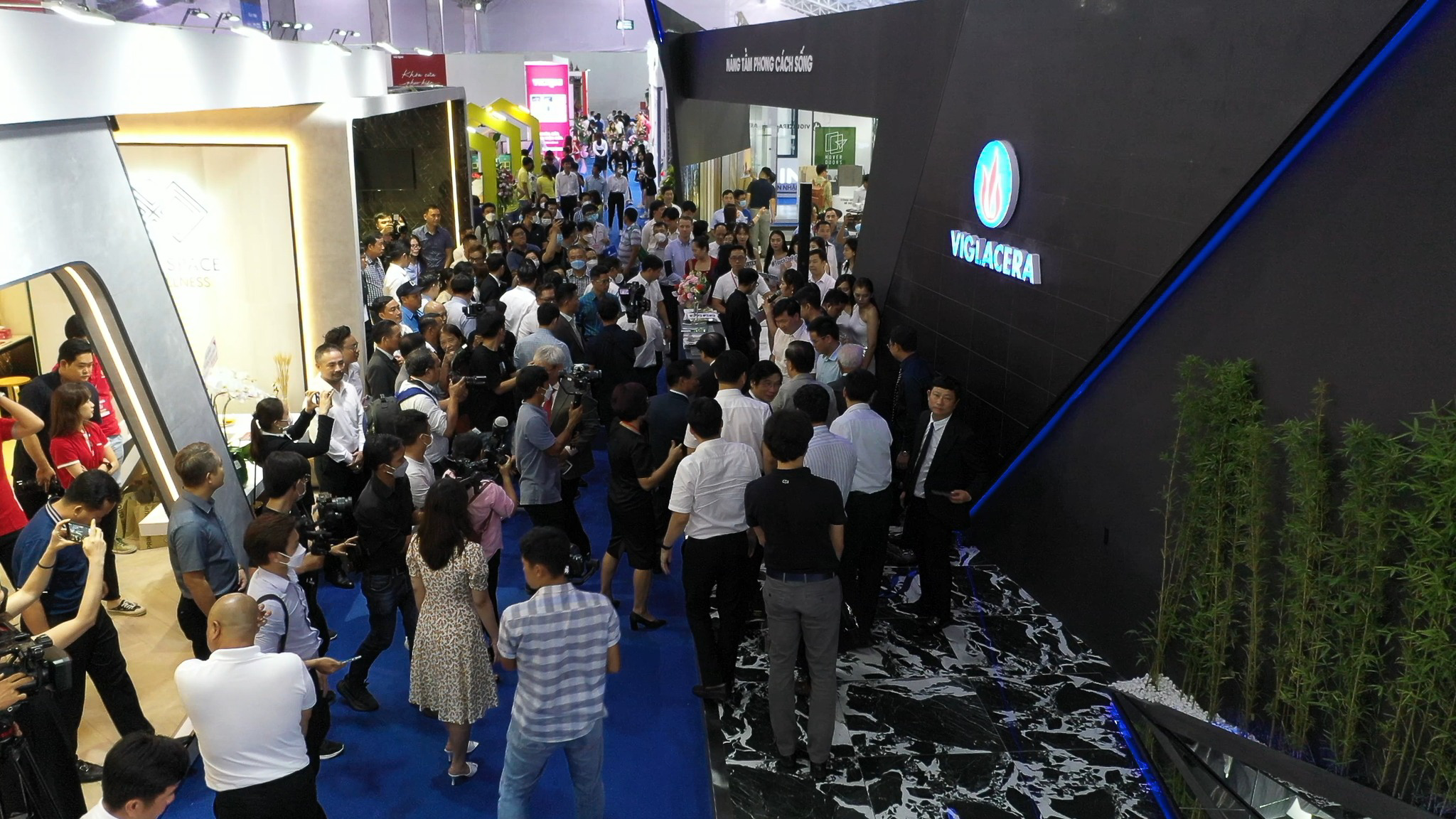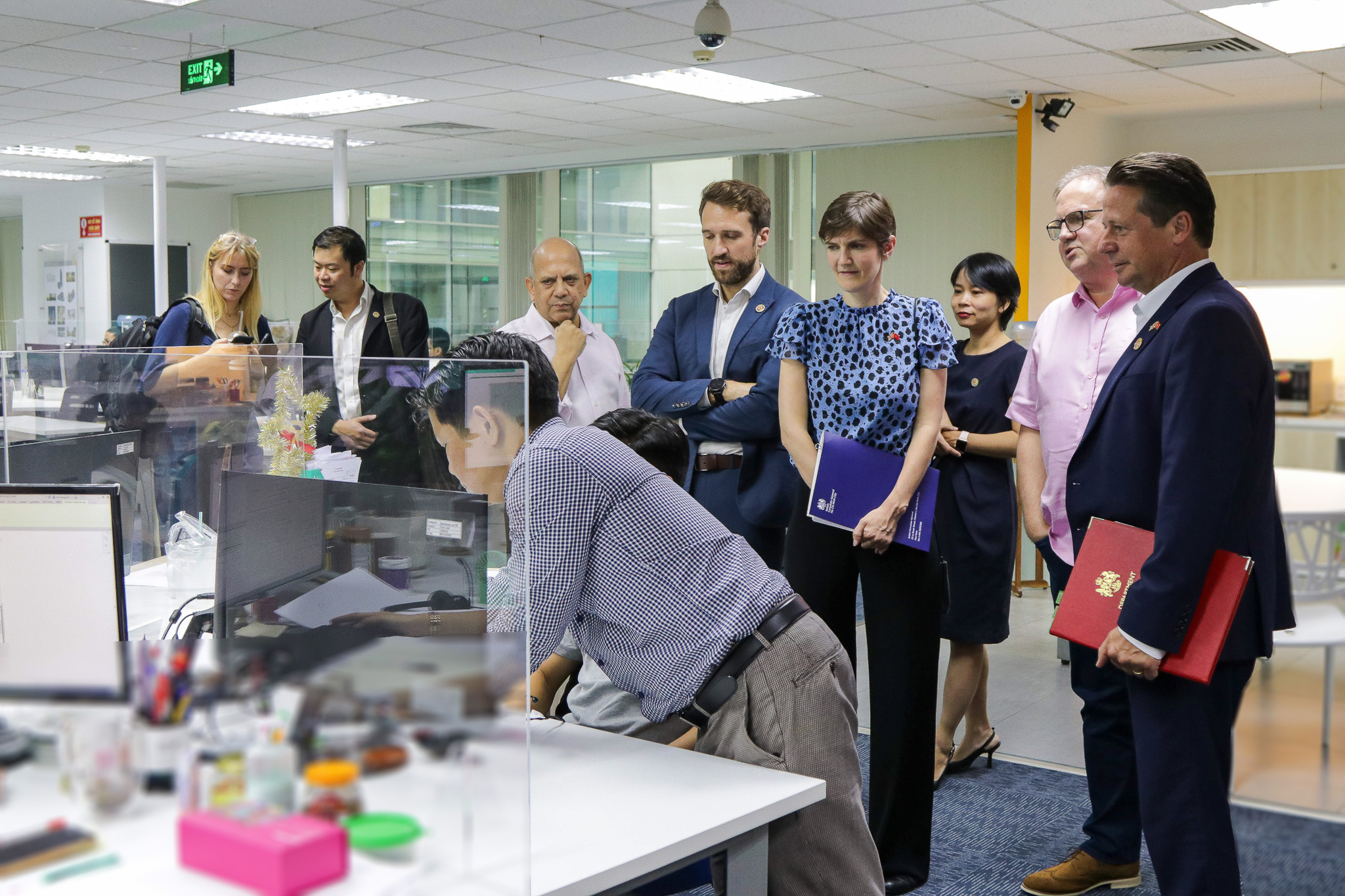Atlas Reaches Out To The Community Of The AEC Industry Locally At Vietbuild Ho Chi Minh 2022 International Exhibition

Atlas is a leading design delivery solution provider to the AEC industry. With a worldwide presence and headquarter in HCMC, we provide high quality and cost effective documentation and project delivery services to international projects such as Hong Kong Airport Terminal, Changi Airport, Sydney Opera House, etc.
At Vietbuild Ho Chi Minh 2022 International Exhibition from 22 to 26 June 2022, we had an opportunity to show off our iconic global projects to many visitors both from Vietnam and foreign who are interested in construction, architecture, and engineering. In addition, we brought career opportunities to many architects and engineers from fresher to senior positions in Vietnam. With the orientation to scale our market and human resources continuously, we always welcome talents to work and develop their career path in our professional environment.
Vietbuild International Exhibition is an annual exhibition with very large scale, to introduce construction achievements and development on all aspects including civil and industrial construction, building materials, interior-exterior decoration, architecture design, and urban planning under the direction of Vietnam Ministry of Construction. At the exhibition, there are a variety of activities taking place, such as seminars, business forums, trade promotion programs, introducing products, services, technology, and technique of construction.
Let's see some recap pictures below:











Related news :
The Atlas team has just secured the third position in the prestigious INNOVATOR OF THE YEAR category at the recent Autodesk ASEAN Innovation Awards 2023 (AAIA). The accolade was awarded in recognition of the team’s great work on the Hong Kong International Airport Terminal 1 project, which exemplified the transformative power of digital technology in the AEC industry.

The team was entrusted by the Airport Authority Hong Kong (AAHK) to embark on the first phase of the airport's digital twin journey. Their objective was to develop an as-built asset-rich BIM model of Terminal 1, which would serve as a comprehensive asset and facilities management tool, as well as a visualization aid for future expansion and development endeavors.
To accomplish this feat, Atlas harnessed the capabilities of several Autodesk solutions, including ReCap, Revit, BIM360, Navisworks, and Dynamo. During the programme, the team meticulously validated an immense volume of data, consisting of over 10,000 folders, 500,000 files, and a staggering 391GB of information, successfully generated and aligned more than 3,000,000 BIM geometries.
A key highlight of the project was the seamless collaboration of over 50 professionals across various disciplines, showcasing excellent teamwork and project management skills. This synchronized effort ensured the integration of multiple facets of the project, ultimately contributing to its success.

David Llorente - Digital Director and the Digital team represented Atlas at the AAIA event. David delivered a presentation on the award-winning project and participated in a round table discussion to share the ideas of cutting-edge advancements in design, technology, and application within the industry.
The advantages in digital transformation, understanding the technology and its potential to revolutionize the way we envision and create the built environment, were also discussed on the sidelines of the conference.

This recognition garnered by the Atlas team at the Autodesk ASEAN Innovation Awards 2023 is a testament to our unwavering commitment to embracing digital transformation and leveraging innovative technologies. This remarkable achievement serves as an inspiration to the team, highlighting the developments of BIM and digitalization in driving productivity and enhancing project workflows.
Ho Chi Minh Office
Recently, Atlas had the honor of welcoming Mr. Nigel Huddleston MP - the UK Government Minister for Trade and Ms. Emily Hamblin - Consul General in Ho Chi Minh City for a visit to Atlas’ head office.

Members of the Atlas team led the Minister and Consul General on an office tour, offering a first hand glimpse into Atlas’ services, expertise, and vibrant company culture during the visit. It was an occasion to showcase the breadth of innovative architectural, engineering and infrastructure projects that Atlas is engaged on globally, the cutting-edge technologies applied, and the talented professionals who drive our success.

This visit allowed Atlas to demonstrate to the Minister how we are assisting UK based clients in responding to the requirements of the recent Building Safety Act, discuss the impact of AI on the industry, our training collaboration programmes with local Universities, reinforcing our commitment to supporting our partners in shaping the future of the AEC industry globally.
Global AEC Market Opportunities and Forecast, 2021-2028
AEC Market Statistics—2028
The global AEC market size was valued at $7,188.00 million in 2020, and is projected to reach $15,842.00 million by 2028, growing at a CAGR of 10.7% from 2021 to 2028. Architecture, engineering, and construction software is used by real estate companies, construction firms, surveyors, interior designer, and mechanical & electrical piping engineers for effective project life cycle management. Key objective of architecture, engineering, and construction software is to enhance project performance and produce better outcomes. AEC helps construction managers to gather data and information from relevant disciplines and communicate more effectively. Enhanced data communication and coordination among various stakeholders, architectures, and construction supervisors is coupled with improved construction productivity to provide a leading edge to AEC users.
Depending on deployment mode, the on-premise segment dominated the AEC market share in 2020, and is expected to continue this trend during the forecast period. The growth of this segment is attributed to rise in concerns about security of data associated with construction projects, which is highly valuable. Larger firms in the AEC industry provide on-premise software for their customers in industrial, infrastructure, and residential sectors. However, the cloud segment is expected to witness highest growth in the upcoming years as it does not involve capital cost as well as has low maintenance requirements, hence is most preferred by mid-sized financial institutions.
On the basis of enterprise size, the large enterprises segment dominated the market share globally in 2020, and is expected to continue the same during the forecast period. The growth is attributed to rise in use of cutting-edge technology such as augmented reality and virtual reality in large scale enterprises, which needs AEC.
North America generated highest revenue in 2019, and is expected to continue this trend during the forecast period. This is attributed to rapid growth in the construction and infrastructure sector such as adoption of artificial intelligence and rise in need for automation in the construction and architecture sector. However, Asia-Pacific is expected to exhibit highest growth during the AEC market forecast period as adoption of AEC software is prominent in this region, owing to growth in the construction sector in this region. Surge in multi-story buildings and skyscrapers as well as ongoing developments in infrastructure in this region are expected to be key factors facilitating growth of the AEC market.
Segment review
AEC market is segmented into component, deployment mode, enterprise size, application, and region.
- By component, it is bifurcated into software and service.
- Depending on deployment mode, it is categorized into on-premise and cloud.
- On the basis of enterprise size, it is categorized into large enterprises and small & medium size enterprises.
- As per application, it is classified into construction & architecture companies, education, and others.
- Region wise, the market is analyzed across North America, Europe, Asia-Pacific, and LAMEA.
Top impacting factors
Numerous factors such as growth in infrastructure projects, owing to rapid urbanization and increase in productivity through exchange of information drive the market globally. Furthermore, mandatory rules and regulations applied by government authorities for the use of AEC software also drives the market globally. However, high initial cost of implementation of AEC software and lack of skilled workers in the industry restrain the market globally. Furthermore, growth in adoption of AR and VR in the construction industry and rise in implementation of IoT in numerous construction projects are expected to create AEC market opportunity market during the forecast period.
Increase in infrastructure projects
As population is increasing globally, demand for construction of buildings, malls, and offices, owing to launch of projects such as smart cities and high-speed roads, is on the rise. Hence, to operate these projects seamlessly and efficiently, key players are adopting AEC software. The construction industry has witnessed rapid growth in the Middle East and in most developing countries of Asia- Pacific such as India and China.
Source: The indicators are extracted from Allied Market Research report as a reference for market forecast.
BIM Market Overview
Building Information Modeling (BIM) refers to a specific software used in various stages of implementation and design of several infrastructural projects. The BIM market provides construction consultants, architects, and engineers extra funds and tools for building theme-based buildings based on abstract design. The need for blueprints for medical, electrical, and plumbing designs combined with the regulations to implement building information modelling market. Furthermore, flexible uses can boost the growth of the BIM market over the coming years.
BIM Market Drivers
The global market for building information modeling has recorded a massive rise in the growth rate in the last few years. The significant aspect causing an upsurge in the market's growth is the rapid expansion of the construction sector across the globe. In addition, the governments across various are taking initiatives to encourage organizations to adopt the BIM market to manage resources efficiently over the assessment era is another major parameter supporting the market growth. In addition, the architects and engineers can draw up modified projects by varying some patterns of the existing templates. Also, the tools needed for designing and developing the projected may also boost the market's growth over the assessment timeframe. Moreover, the constant technological evolution will likely offer lucrative opportunities to the players across the market over the review timeframe.
BIM Market Segments
Among all the components, the solution segment is anticipated to account for the highest revenue share across the global market for building information modeling over the assessment era. The segment's growth is mainly credited to the growing adoption of BIM solutions in the AEC industry. Most of these companies are implementing these solutions to support all construction processes like data management and procurement. On the other hand, the services segment is projected to register the highest CAGR over the review timeframe. The segment's growth is credited to the factors such as an increase in the adoption of services among end users and growth in demand for cloud-based building information modeling services.
BIM Industry Regional Analysis
The global market for building information modeling is analyzed across five major regions: North America, Latin America, Europe, Asia-Pacific, and the Middle East & Africa.
Source: Market Research Future
