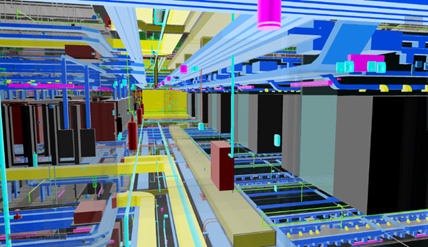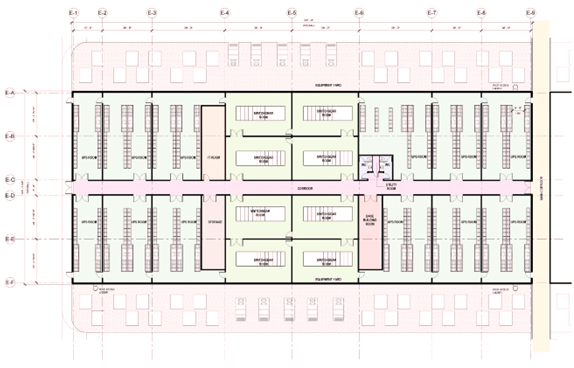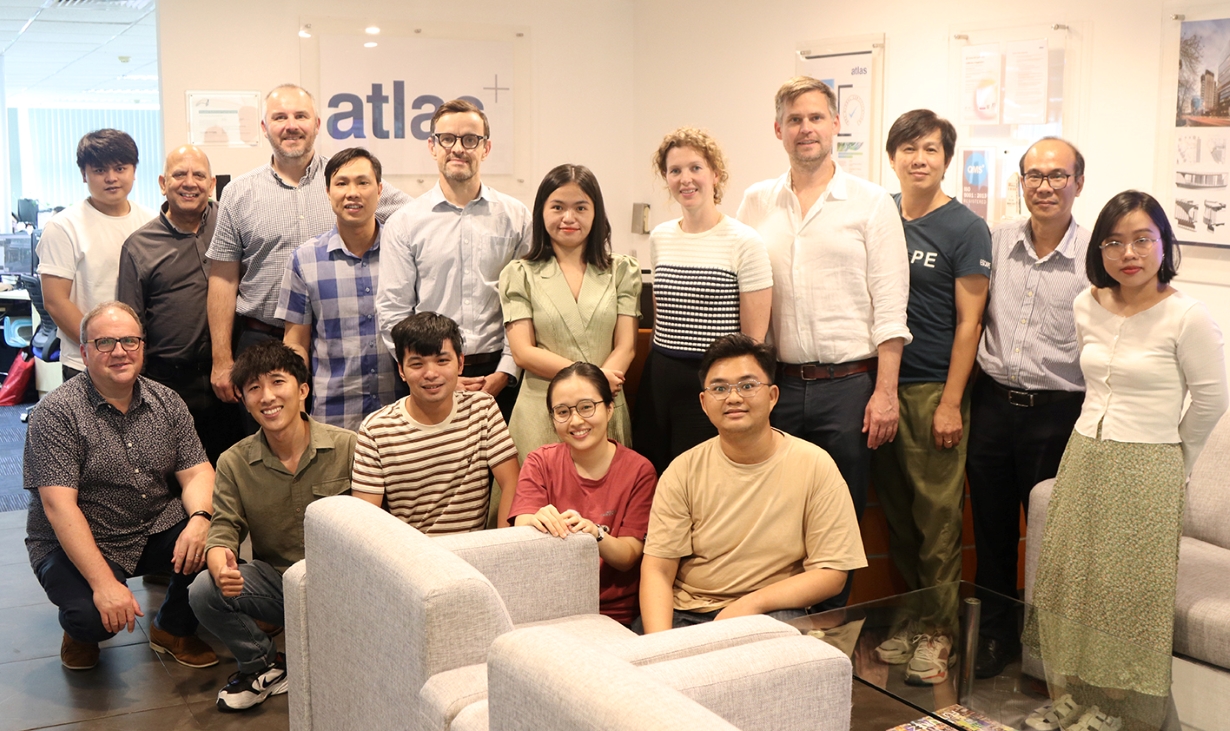Building a Digital Property Portfolio with Scan-to-BIM
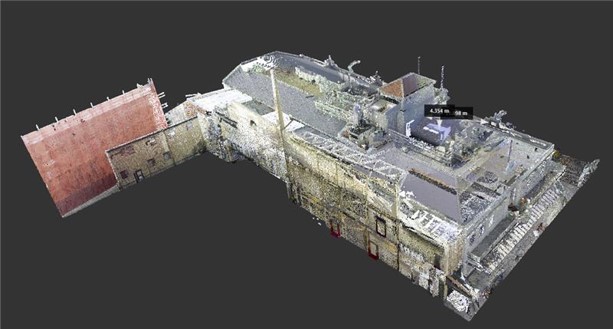
For property owners managing asset portfolios, inaccurate or incomplete digital records of their assets can pose a major challenge.
Buildings evolve through renovations, tenant modifications, and infrastructure upgrades, yet accurate documentation can often fail to keep pace. The lack of reliable as-built data can result in owners adopting a reactive rather than proactive approach to asset management, impacting renovation planning, space utilisation, energy efficiency, regulatory compliance, and facility management (FM) system integration. Additionally, reliance on costly, time-consuming on-site surveys further compounds inefficiencies.
Digitising property portfolios through advanced as-built services provides a structured and efficient asset management solution. By leveraging 3D laser scanning, BIM, CAD/PDF conversion, data verification, and asset tagging property owners can generate accurate, data-rich models that enhance operational efficiency and strategic decision-making. These digital models can integrate with asset management platforms, improving maintenance workflows, streamlining operations, and enabling evidence-backed renovation and compliance strategies.
Furthermore, as-built models can be enhanced with real-time data and intelligence extracted from the physical building and its interacting environment, transforming them into responsive digital twins. These digital replicas enable predictive analysis through ‘what-if’ scenarios, allowing for data-driven decision-making and the implementation of optimised solutions directly within the physical asset.
Case Study: Scan-to-BIM for Cultural Infrastructure
To support long-term asset maintenance, future renovations, and facility management of a municipal cultural building, our client engaged Atlas to deliver a comprehensive 3D BIM model. The goal was to create a highly accurate digital representation of the building using a scan-to-BIM process, fully aligned with its existing data standards and asset information structure.
This project was designed not only to capture the as-built condition with precision, but also to ensure that the resulting model integrates seamlessly with the client’s established information systems and workflows.
Our team was responsible for developing discipline-specific LOD 300 Revit models based on point cloud data and existing documentation including architectural, structural, and MEPF.
Model Development
Base Revit models were created from existing 2D drawings, focusing on primary building elements. At this initial stage, the models included core components without detailed finishes.
Once the base models were established, point cloud data was overlaid to refine and validate geometry. Materials and finishes were assigned to relevant elements, and additional detail was added to reflect the actual size, location, and quantity of architectural, structural, and MEPF components.
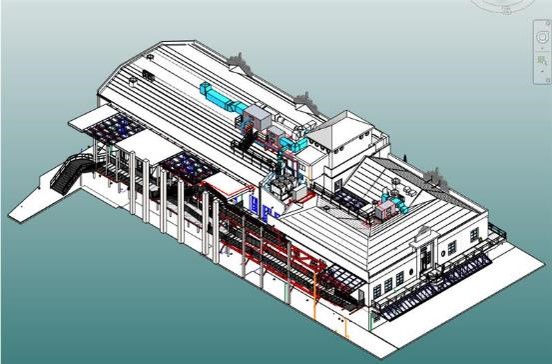
To enhance the model’s utility for ongoing asset management, asset data was incorporated into model components in accordance with the client’s specifications. Our team employed automation tools such as Dynamo and Revit add-ins to streamline the integration process, significantly improving speed and accuracy.
QA/QC and Client Collaboration
Quality assurance was built into every stage of the workflow. Internally, we conducted daily QA/QC checks using Cintoo, a third-party platform that overlays the model with point cloud data and identifies geometric inconsistencies through intuitive heatmap visualisations. Any issues were addressed promptly to maintain model accuracy.
In parallel, weekly review meetings with the client ensured alignment, provided progress updates, and incorporated feedback in real time.
The final deliverables provided the client with a robust, information-rich BIM model that reflects the existing building condition with high fidelity. This digital asset will now serve as a foundational tool for facility operations, renovation planning, and long-term asset strategy – enabling better decision-making across the building lifecycle.
Case Study: Advancing Asset Management at Hong Kong International Airport with As-Built BIM Models
Atlas was appointed to deliver the first stage of the Airport Authority Hong Kong’s (AAHK) digital twin initiative—an as-built, asset-rich BIM model of Hong Kong International Airport’s Terminal 1. The objective was to develop a comprehensive digital model to support asset and facilities management while serving as a visualisation and working tool for future development and expansion.
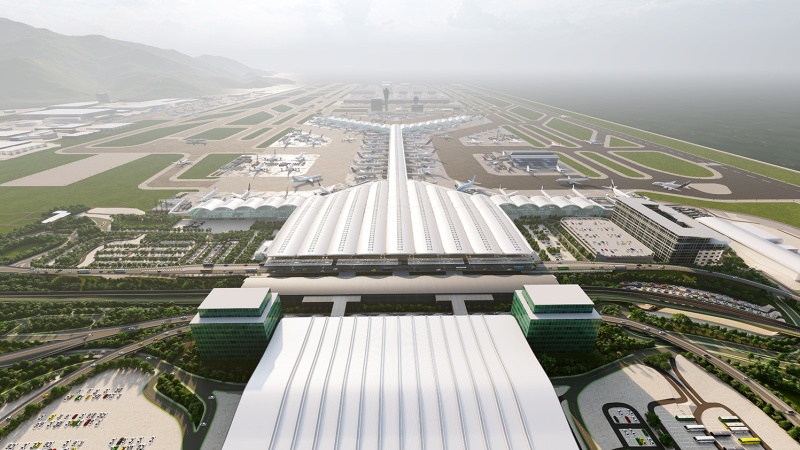
Atlas was tasked with delivering multidisciplinary as-built BIM models at Levels of Development (LOD) from 350 to 500 for 700,000 m² of existing buildings. The project required the meticulous integration of thousands of reference documents, including architectural, structural, and building services as-constructed drawings, site photographs, data schedules, point cloud data, and panoramic imagery.
An initial gap analysis of the 2D reference materials revealed varying levels of accuracy, necessitating a thorough validation process. Atlas subsequently delivered a fully federated LOD 500 as-built BIM model, encompassing architectural, structural, mechanical, electrical, public health (MEP) services, Special Airport Systems, and associated civil and underground utilities.
Over the course of the two-year programme, a team of 60 worked concurrently on the model to deliver a rigorous data validation process, reviewing over 10,000 folders and 500,000 files, amounting to 391GB of information. They generated and aligned more than 3,000,000 BIM geometries, ensuring precision and consistency. Furthermore, an asset classification system was implemented, tagging over 600,000 elements within the 3D models using custom automation tools developed by Atlas to expedite the process. Working closely with AAHK’s maintenance teams, Atlas incorporated COBie asset information for each element and supported the integration of the model into an asset management system with a Geographic Information System (GIS) framework to establish a comprehensive static state of the as-built model.
Contact us if you would like to learn more about our scan-to-BIM services:
- Steven Halliwell, Group Business Development Director, Australia ‒ Sydney:
steven.halliwell@atlasindustries.com
- Rob Kirk, Business Development Director, UK, Europe:
rob.kirk@atlasindustries.com
- Liam Thomson, Business Development Manager, Asia:
liam.thomson@atlasindustries.com
- Nigel Ford, Business Development Director, Australia ‒ Perth:
nigel.ford@atlasindustries.com
- Neil Barr, New Zealand New Business Director:
neil.barr@atlasindustries.com

