Equipping the Atlas Team with Expertise for Singapore's Evolving Built Environment
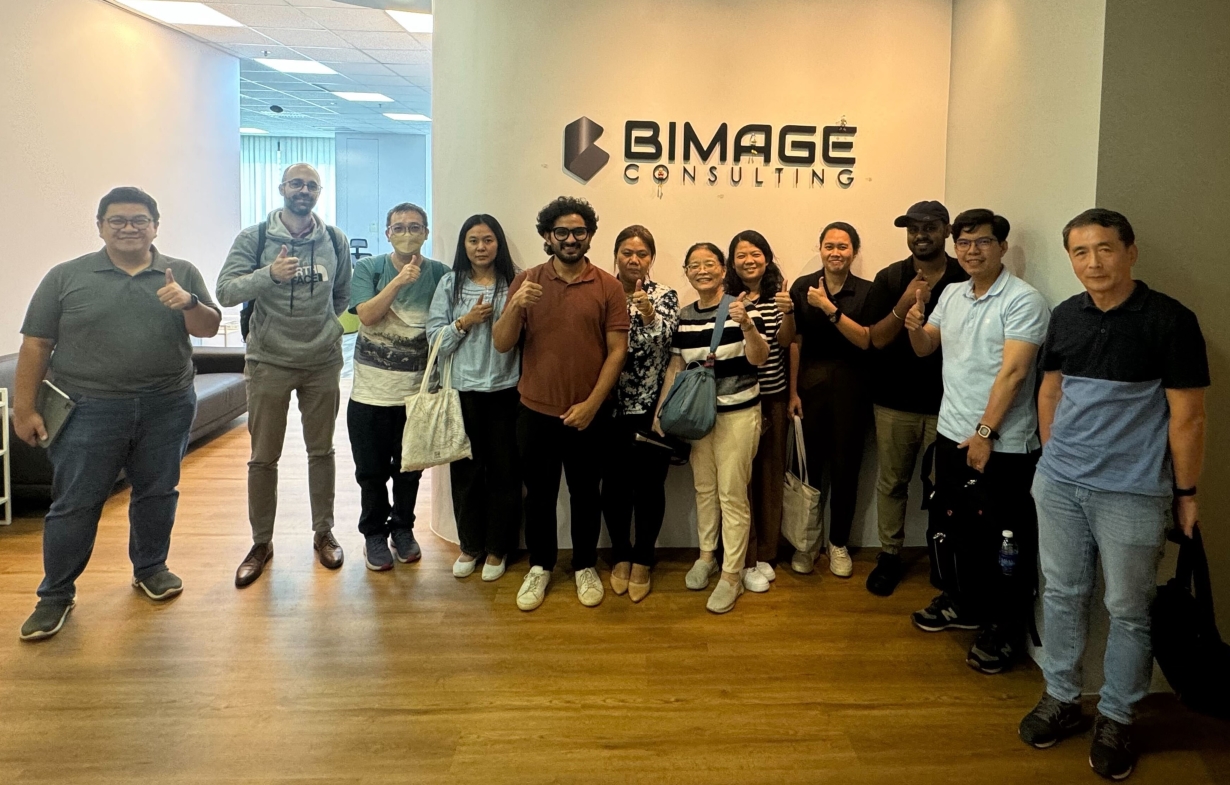
The "CORONET X Regulatory Approval for Building Works (RABW)" course provided a comprehensive overview of the upcoming changes to the regulatory approval process in Singapore. Participants learned about the new three-gateway submission process, the requirements at each stage, and the introduction of the Direct Submission Process (DSP) as part of the differentiated approach. Case studies and a preview of the Submission Portal further reinforced the practical implications of these industry-wide transformations.
The "Quick Adoption Revit IFC-SG" course equipped participants with a deep understanding of the CORENET X platform, the benefits of OpenBIM and IFC, and the practical application of IFC-SG model mapping within the Revit BIM authoring tool. Attendees gained hands-on experience in embedding relevant IFC-SG information into BIM models, as well as validating their compliance through the IFC-SG Validator.
As the built environment industry continues to evolve, this approach ensures Atlas stays at the forefront of regulatory changes and technological advancements.
Related news :

Jewel Changi Airport, Singapore, by Safdie Architects
A vast greenhouse surrounding the world's tallest indoor waterfall brings unusually large amounts of carbon-sequestering plant life into Jewel Changi Airport, designed by Moshe Safdie's architecture firm with the help of engineering firm Buro Happold, environmental designers Atelier Ten and Peter Walker and Partners Landscape Architects.
The 40-metre-tall waterfall, called Rain Vortex, funnels rainwater from Singapore's frequent thunderstorms down seven storeys to naturally cool the air inside the building, with the captured water reused.
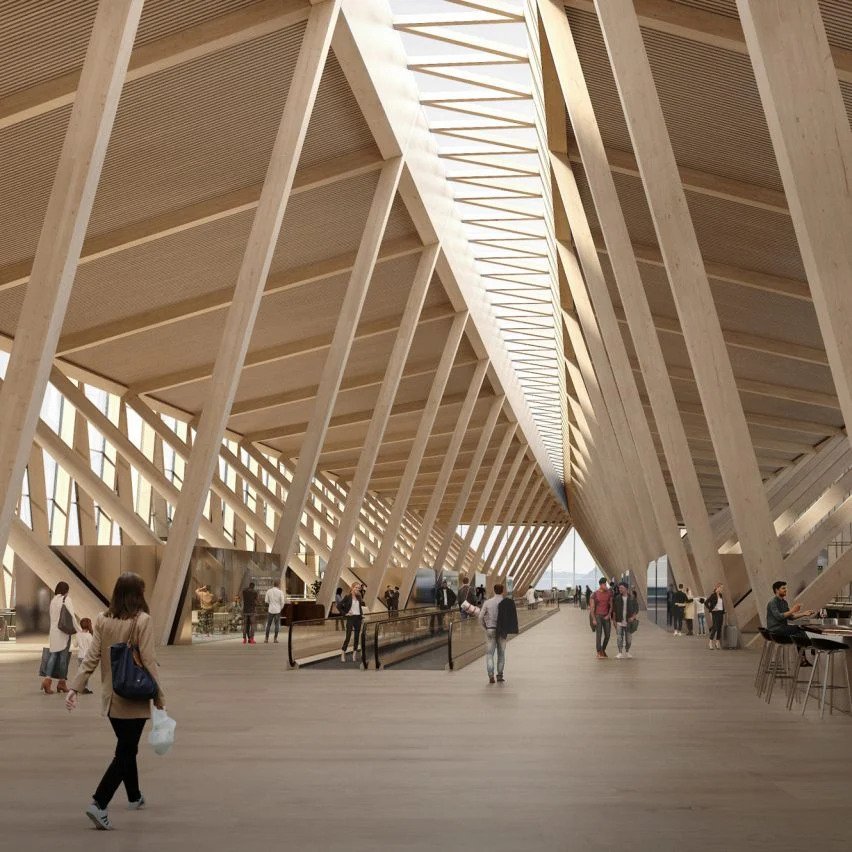
Dock A at Zurich Airport, Switzerland, by BIG and HOK
Danish architecture studio BIG and US firm HOK last week revealed their design for a mass-timber terminal and control tower at Zurich's airport, set to open in 2032.
Large V-shaped columns made from locally sourced timber will form the main structure of the terminal, while wood will also be used for the floors and ceilings reflecting Switzerland's alpine buildings.

Seattle-Tacoma International Airport, USA, by Miller Hull Partnership and Woods Bagot
A grand central staircase and sculptural pillar clad in locally sourced Douglas fir will be the focal point of the Miller Hull Partnership and Woods Bagot's 13,520-square-metre expansion of Seattle-Tacoma International Airport, as part of the city's Sustainable Project Framework.
The two architecture firms claim the expansion, expected to complete in 2027, will have embodied carbon reduction strategies and biophilic design principles at its heart, with photovoltaic rooftop panels, electrochromic window glazing and non-fossil-fuel heating systems among the emissions-limiting measures.
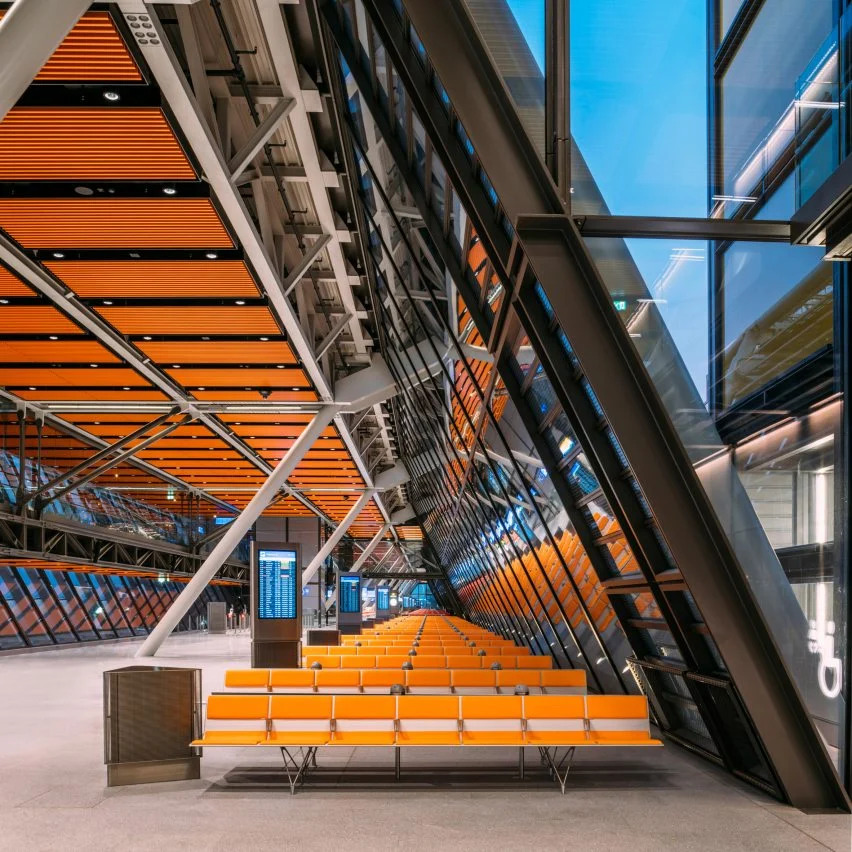
Aile Est at La Genève Internationale, Switzerland, by RBI-T
The recently completed Aile Est terminal, designed by a consortium including British architecture studio RSHP to replace an outdated 1970s facility, is intended to produce more energy than it consumes by using on-site renewable sources such as geothermal piles.
Its exposed modular structure reduced waste during construction and means the building can be easily disassembled, recycled or extended in the future.
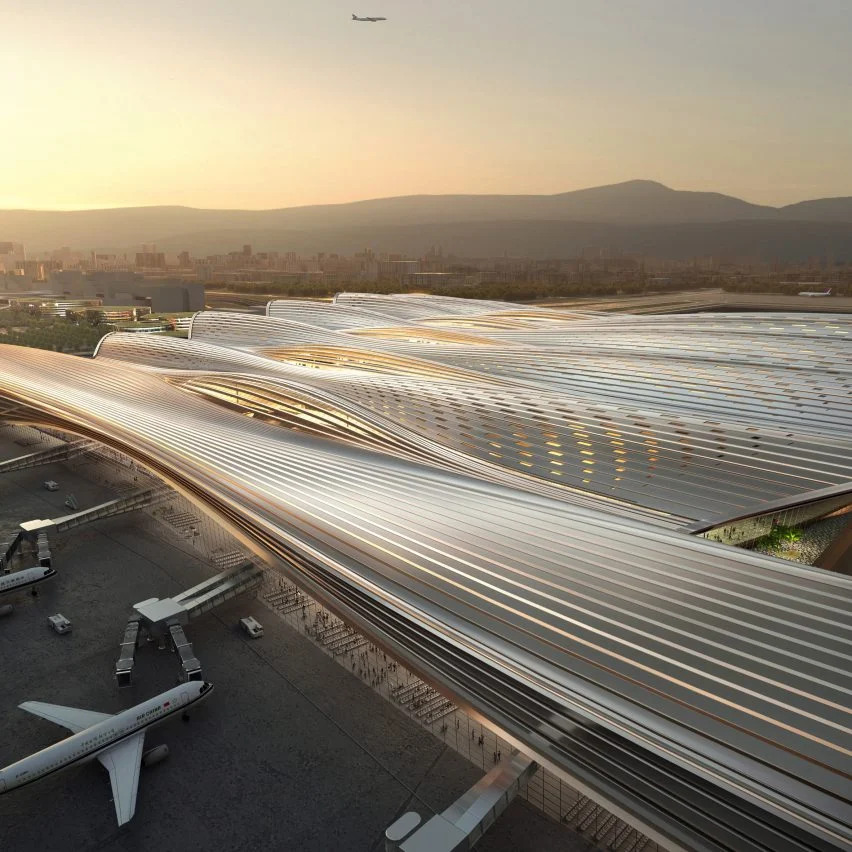
Shenzhen Bao'an International Airport, China, by RSHP
RSHP has also designed a terminal for an airport in Shenzhen that it said will seek to meet sustainability goals through a compact form, control of solar gain, low water use, and the harvesting of rainwater.
It will include vast green spaces, including a central 10,000-square-metre covered garden that can be enjoyed by the 31 million people expected to travel through the facility each year.
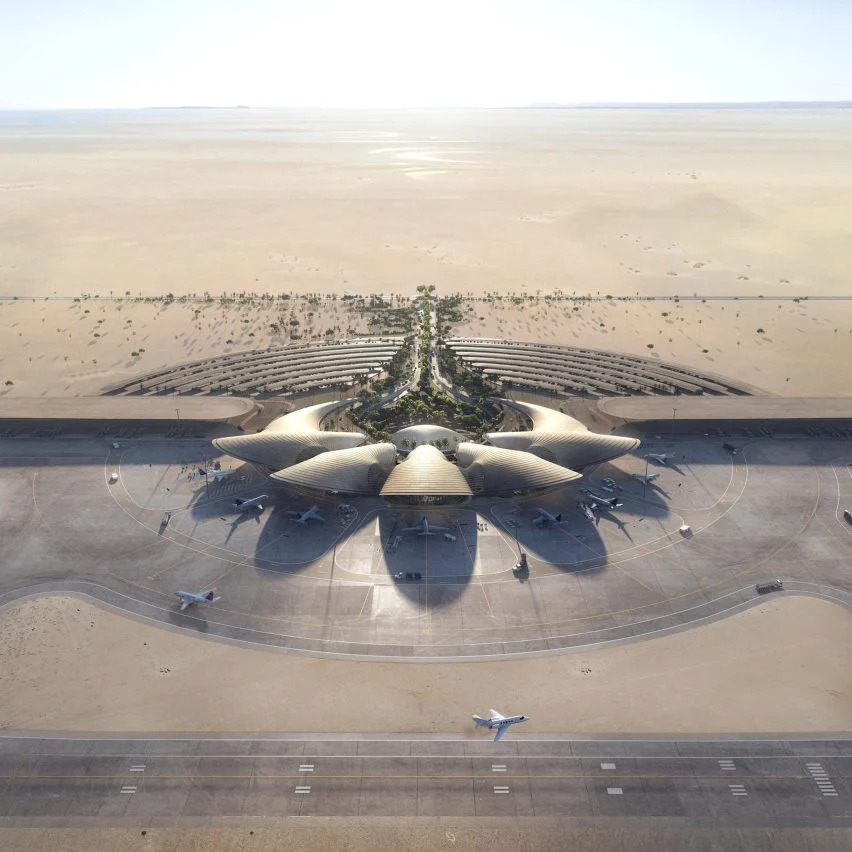
Red Sea International Airport, Saudi Arabia, by Foster + Partners
Foster + Partners is aiming for this airport, under construction in the Saudi desert to serve the huge Red Sea Project tourist development, to achieve a LEED Platinum sustainability rating and be powered by 100 per cent renewable energy.
The studio said the airport's layout as a series of five dune-like pods around a central volume will reduce energy usage by allowing parts of the facility to be shut down during periods of low demand.
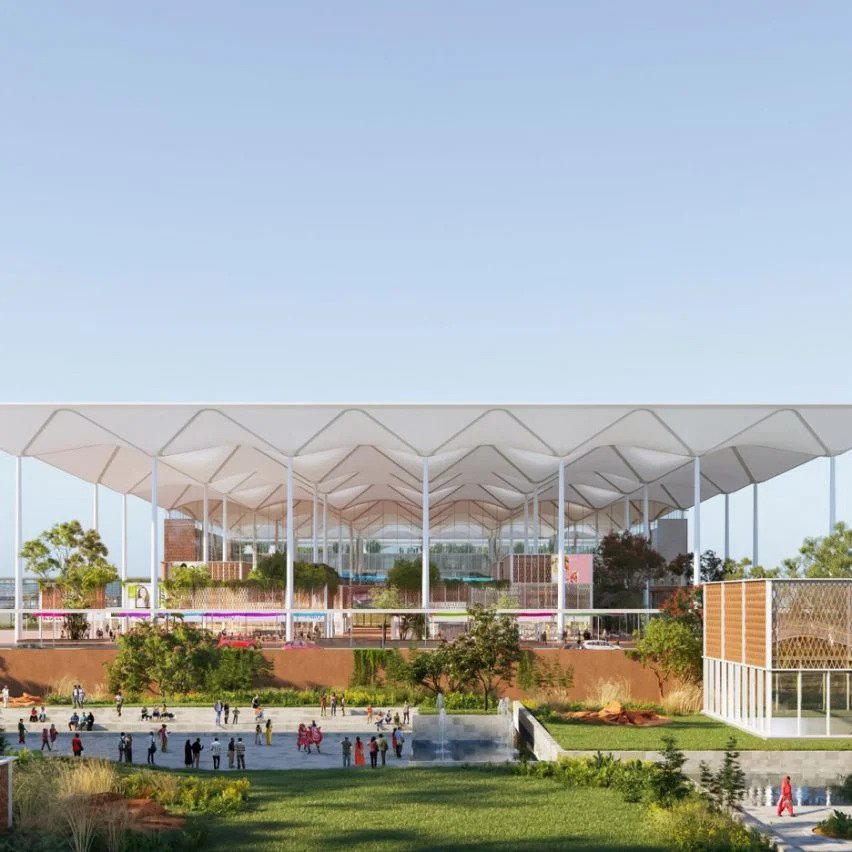
Delhi Noida International Airport, India, by Nordic Office of Architecture, Grimshaw and Haptic
The under-construction terminal at Delhi Noida International Airport has been billed as "India's greenest airport" by its design team, a collaboration between architecture firms Nordic Office of Architecture, Grimshaw, Haptic and consultants STUP.
The team claims the building itself will be carbon-neutral, removing as much carbon dioxide from the atmosphere as it emits, helped by indoor trees and a landscaped interior courtyard.
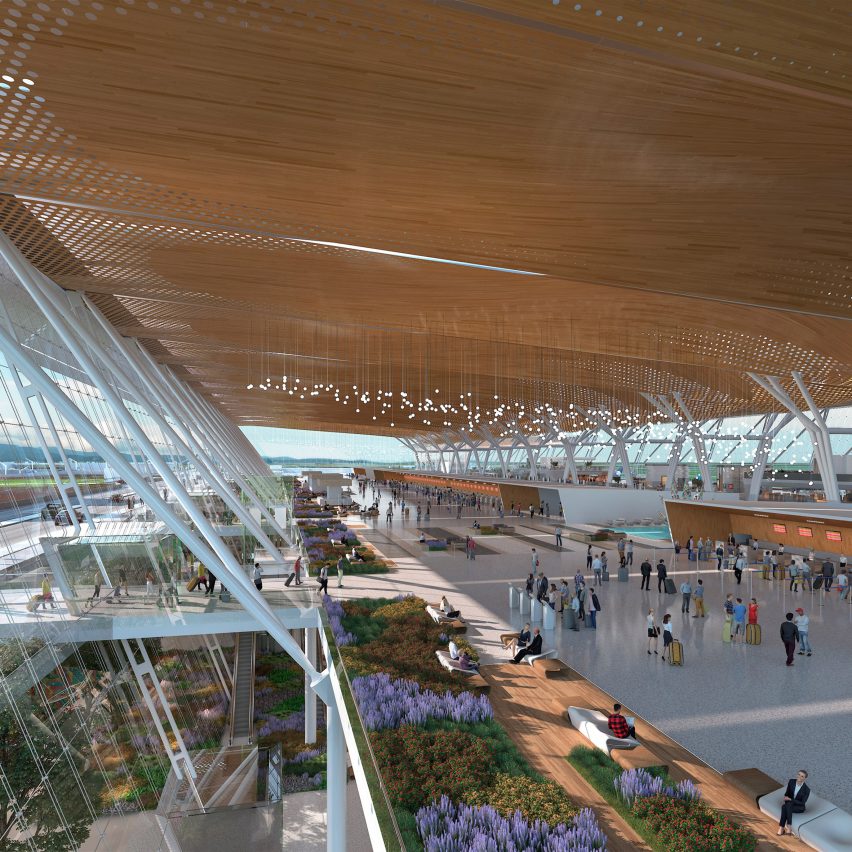
T2 at Guadalajara International Airport, Mexico, by CallisonRTKL
Solar panels, shading and natural light and ventilation offered by a perforated wooden ceiling will combine to dramatically reduce the carbon footprint of a new terminal for the airport in Guadalajara compared to other similar buildings, according to architects CallisonRTKL.
"Multiple environmental strategies reduce energy use by 60 per cent and the carbon footprint of the project by 90 per cent, equivalent to planting 27,300 trees every year," said the US studio.
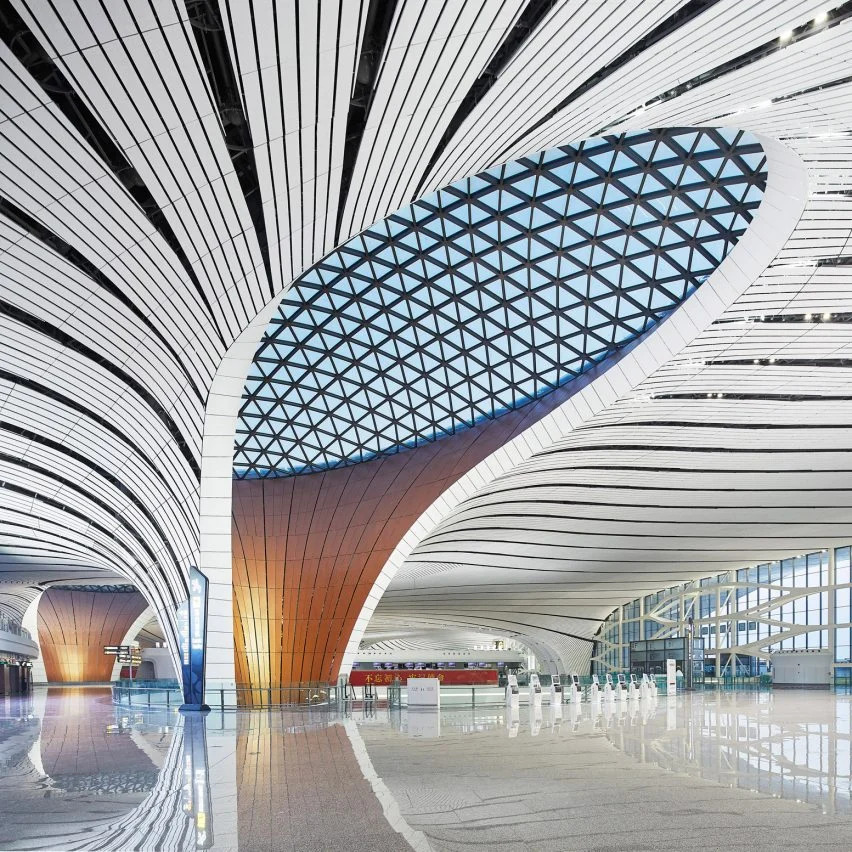
Beijing Daxing International Airport, China, by Zaha Hadid Architects
Completed in 2019, the starfish-shaped Beijing Daxing International Airport designed by the late Zaha Hadid along with specialist firm ADPI is one of the largest in the world at 700,000 square metres.
It is powered by solar panels and recovers waste heat using a ground-source pump, as well as having a rainwater collection system.

Marseille Provence Airport, France, by Foster + Partners
While still a member of Architects Declare, Foster + Partners was forced to defend the sustainable credentials of its glazed terminal building at Marseille Provence Airport after being challenged by France's Autorité Environnementale.
"Our sustainable design proposal will exceed the existing French HQE standard to align with the new E+C- standard, ensuring further energy and carbon efficiency," a spokesperson for Foster + Partners told Dezeen at the time, in reference to the E+C- certification for energy-positive, low carbon building projects introduced after the 2016 Paris Agreement.
Source: Dezeen
It was an honor for Atlas to be invited to the board of thesis defense of the two faculties: Architecture & Construction on 22-23 & 28-29 August 2022 - a significant event for students to fully demonstrate the knowledge and skills they have learned and practiced during years of studying at UAH, as well as announce the research results in front of the Committee of Defense. During the defense, Atlas’ representative has given critical questions and shared with students from the practical perspective of many years working in the AEC industry.
The graduation thesis defense session once again affirmed the close cooperation of Atlas and UAH in supporting and providing career opportunities for young talents.
Let's see some recap pictures below:



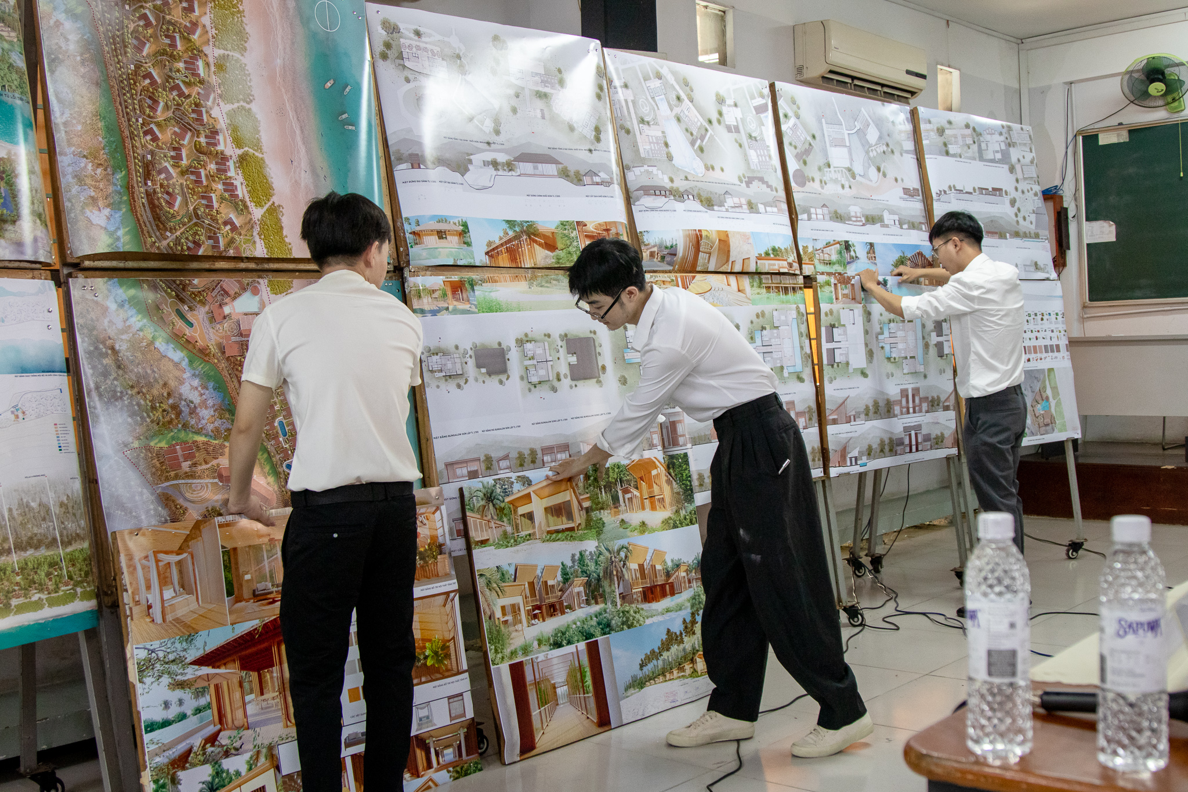
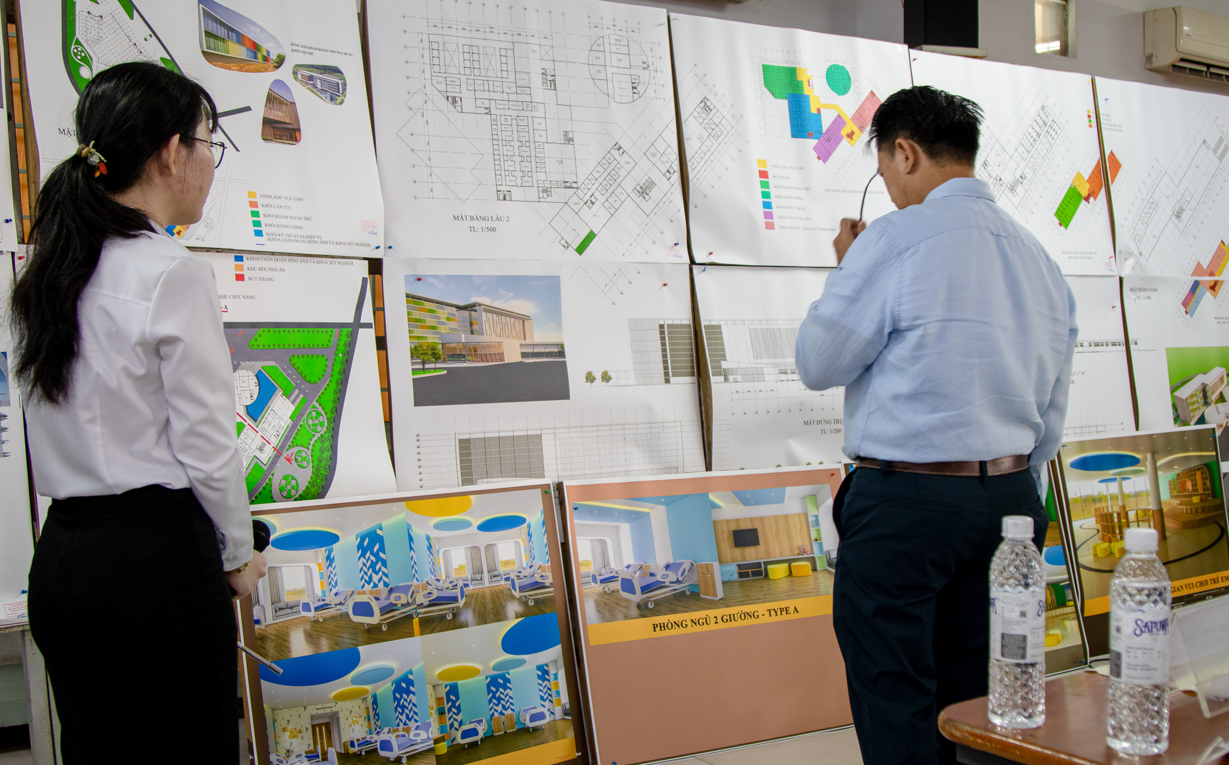


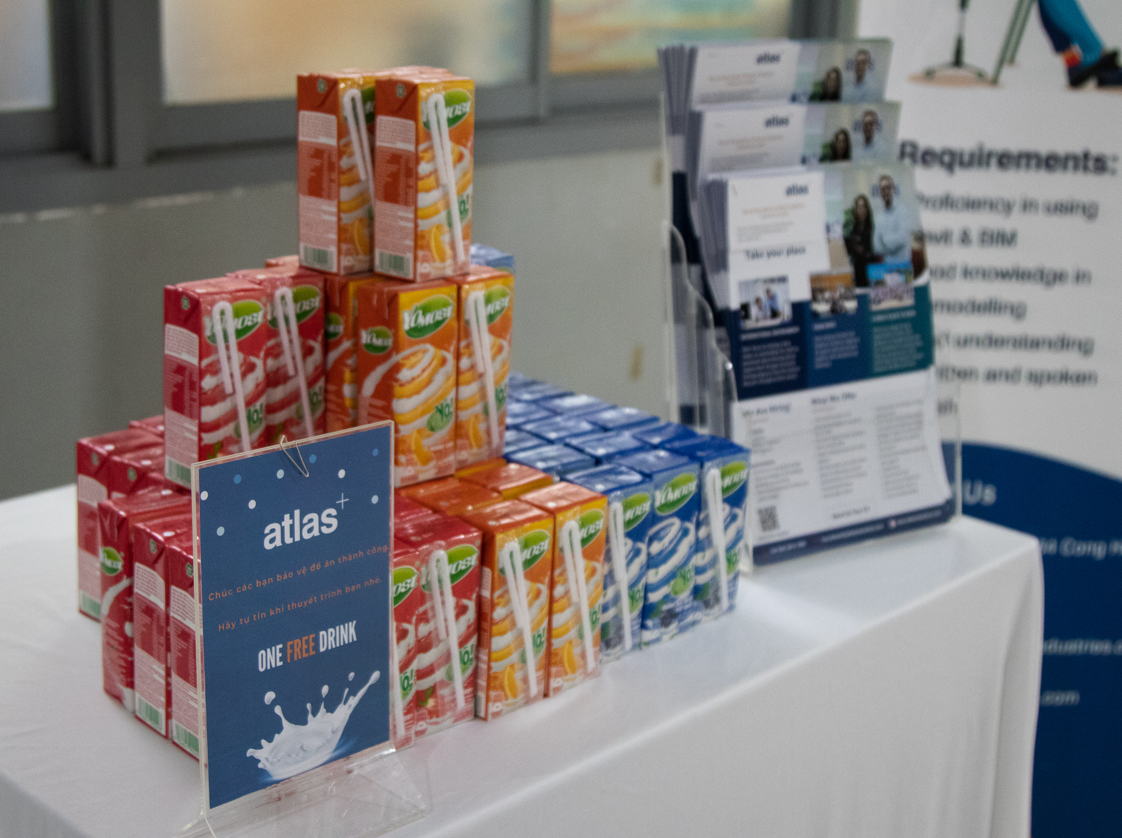

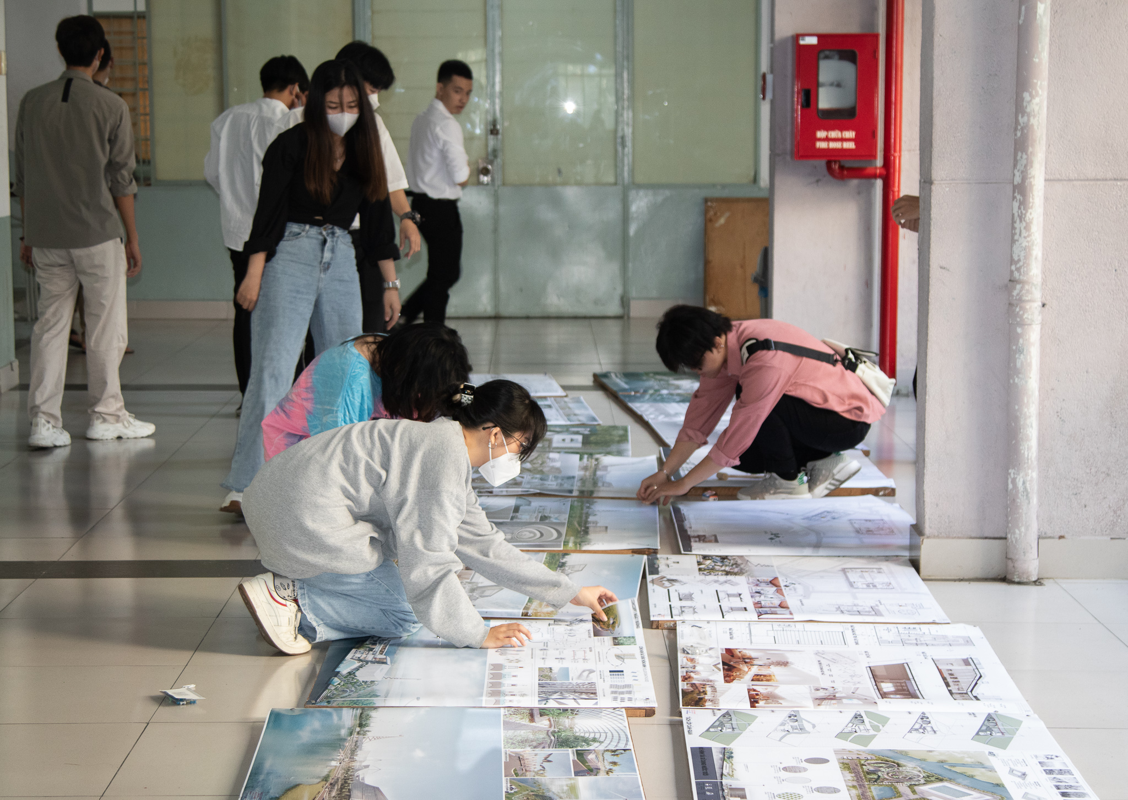
Atlas is a leading design delivery solution provider to the AEC industry. With a worldwide presence and headquarter in HCMC, we provide high quality and cost effective documentation and project delivery services to international projects such as Hong Kong Airport Terminal, Changi Airport, Sydney Opera House, etc.
At Vietbuild Ho Chi Minh 2022 International Exhibition from 22 to 26 June 2022, we had an opportunity to show off our iconic global projects to many visitors both from Vietnam and foreign who are interested in construction, architecture, and engineering. In addition, we brought career opportunities to many architects and engineers from fresher to senior positions in Vietnam. With the orientation to scale our market and human resources continuously, we always welcome talents to work and develop their career path in our professional environment.
Vietbuild International Exhibition is an annual exhibition with very large scale, to introduce construction achievements and development on all aspects including civil and industrial construction, building materials, interior-exterior decoration, architecture design, and urban planning under the direction of Vietnam Ministry of Construction. At the exhibition, there are a variety of activities taking place, such as seminars, business forums, trade promotion programs, introducing products, services, technology, and technique of construction.
Let's see some recap pictures below:










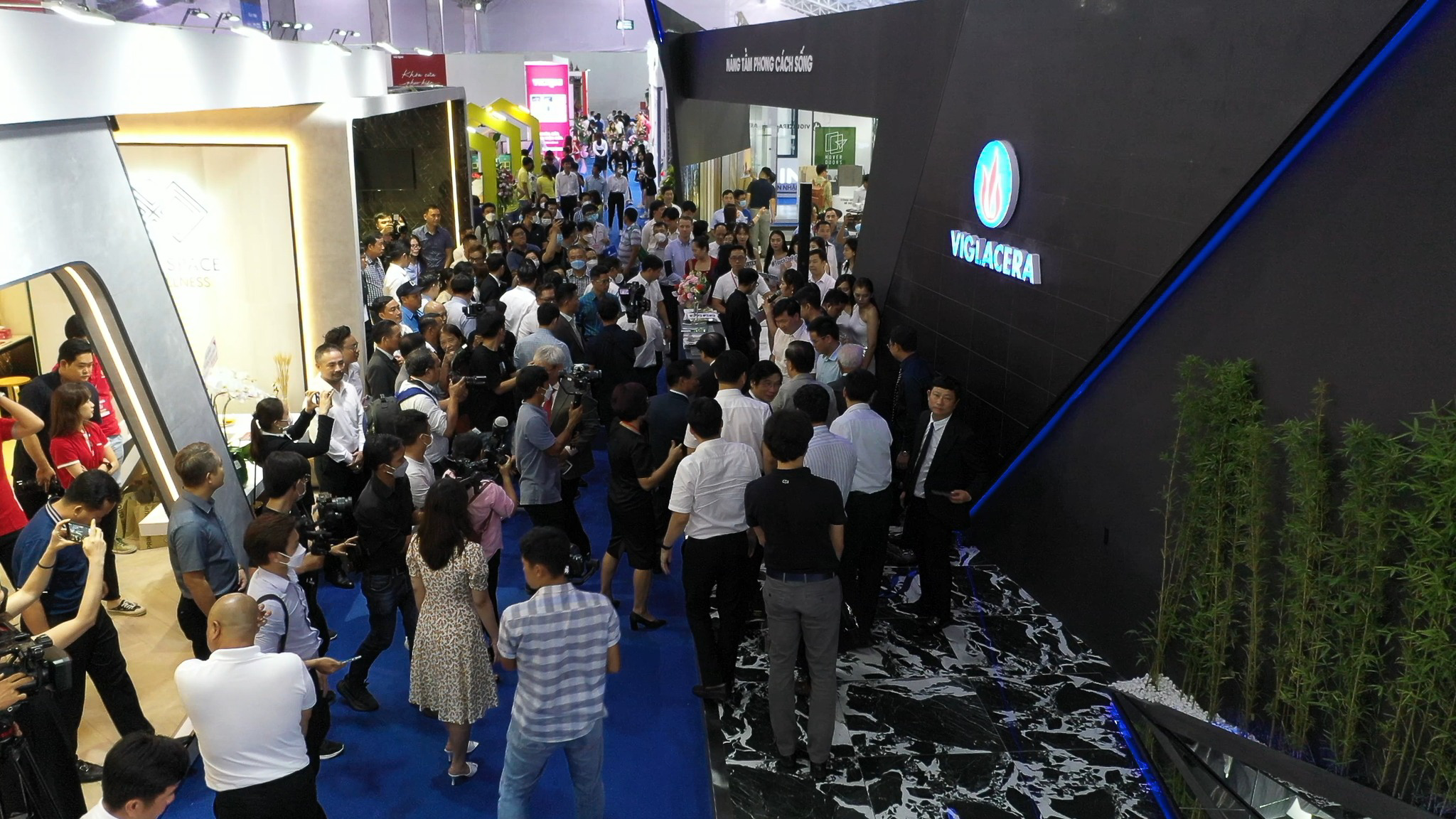
In June 2022, Atlas participated as a silver sponsor for the two large architecture and design expos which were Digital BILT Build Week in Anaheim and AIA Architecture Expo in Chicago.
- Digital BILT (Building, Infrastructure, Lifecycle and Technology) Week Americas is an annual event designed to cater to the needs of those who design, build, operate and maintain our built environment. This year, DBW took place at the Anaheim Convention Center, Anaheim, CA on June 14-16 2022.
- AIA Architecture Expo is one of the largest annual gatherings of architects and designers in the U.S which was held on June 22-25 June 2022 in Chicago. The expo consistently ranks among the top three reasons attendees come to conference.
So much has changed in the materials world. The Architecture Expo is a ticket to discover what’s new, next & cutting-edge recently and in the future.
The two expos bring together the latest technologies and products that are building the future, all in one place. We also had a great time sharing our innovative services with professional architects, engineers here.
Let's see some recap pictures below:
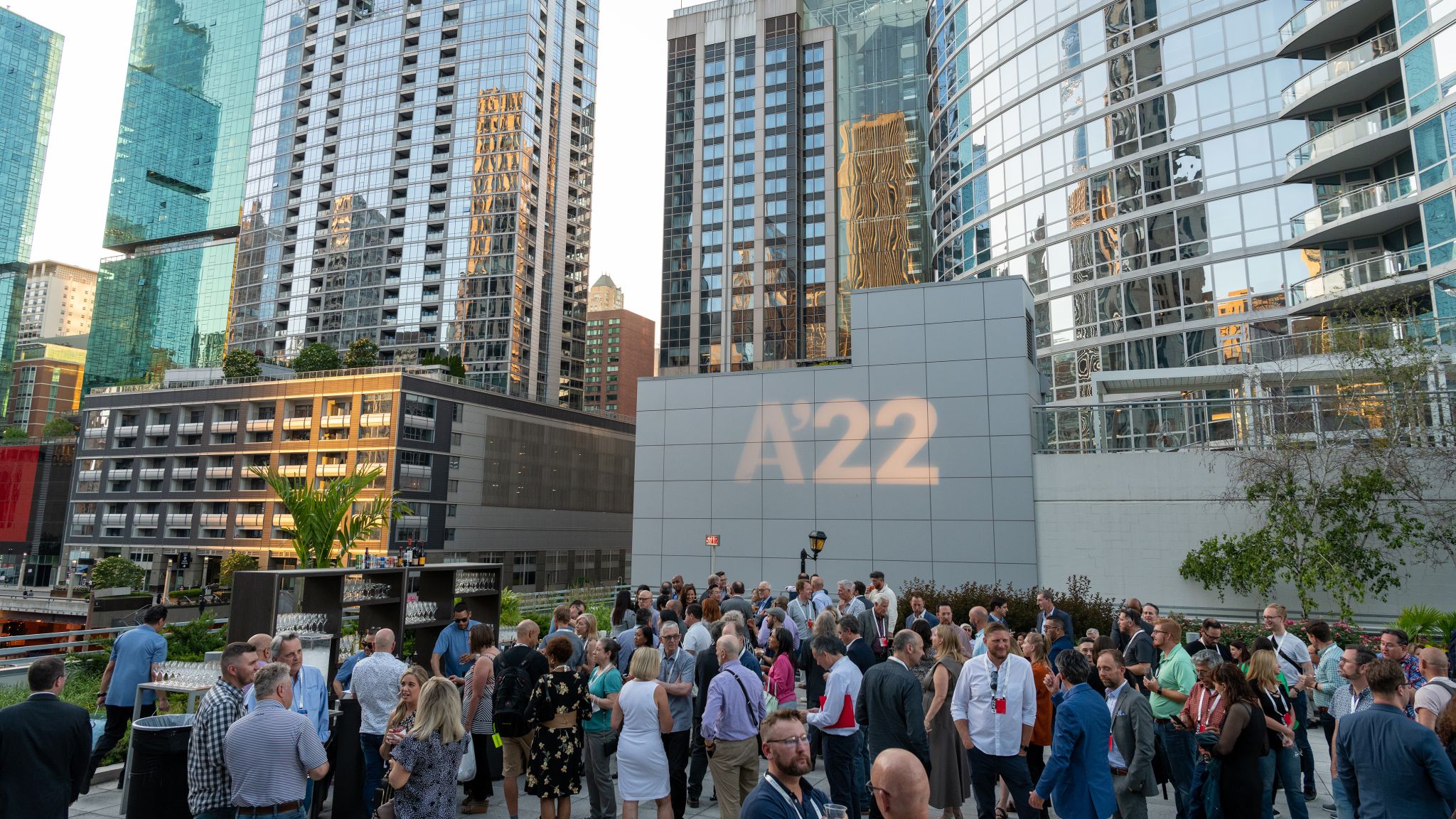
AIA Architecture Expo is one of the largest annual gatherings of architects and designers in the U.S which was held on June 22-25 June 2022 in Chicago.
.png)
The two expos bring together the newest services and products that are building the future, all in one place.
.png)
Atlas' booth at the expo.
.png)
We had chance to meet many business leaders, thought leaders, innovators and implementers in AEC industry.

The former President of the US Barack Obama shared a wide variety of topics including his relationship to architecture, the issues facing the country, advice for architects and much more at the AIA’s conference.
